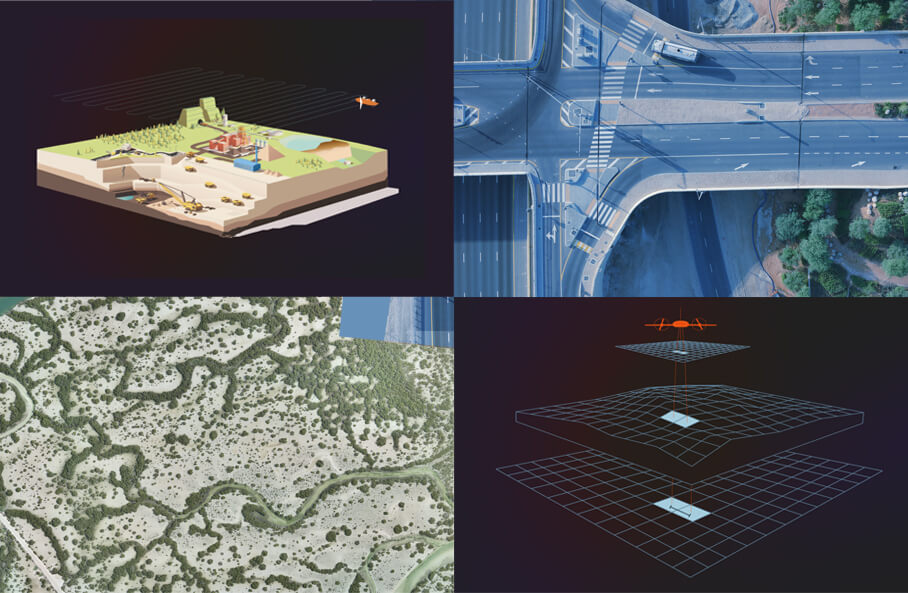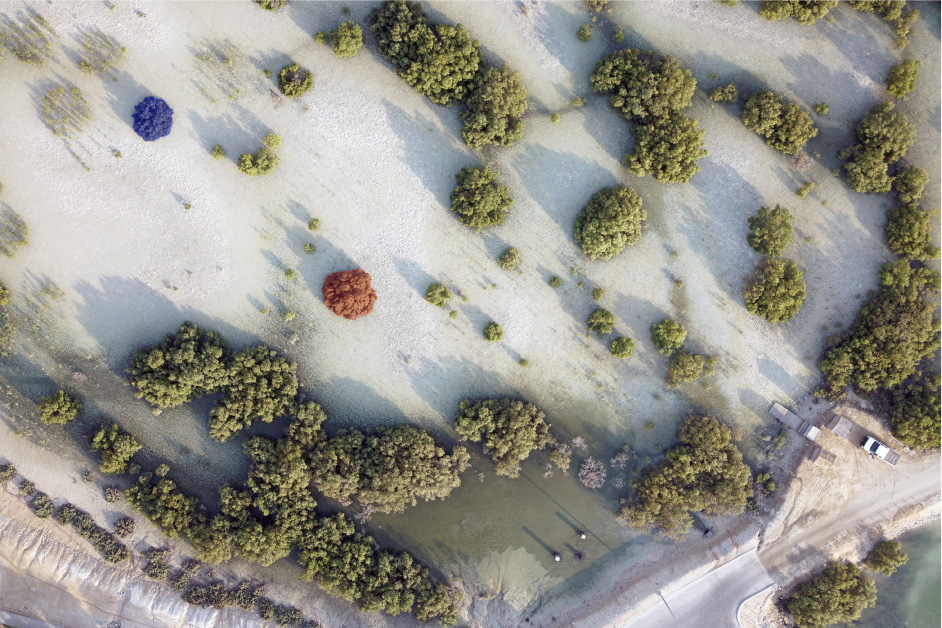
3D Laser
Scanning
Services
What we do
3D Laser Scanning, also known as High Definition Survey, provides highly precise 3D survey data that is more economical compared to traditional survey techniques.
The data captured through 3D laser scanning can be effortlessly converted into CAD applications like Civil3D, Revit, AutoCAD, and SketchUp, making it perfect for use in as-built documentation, architectural, structural, and MEP design, conservation and restoration projects, virtual tours, property management, maintenance, and more. When architectural and structural plans of a building are unavailable, either due to loss or improper archiving, or when the existing layout does not align with the actual conditions, the most reliable and cost-effective solution is to perform 3D laser scanning.
This allows for the extraction of precise data, which can then be used to create 2D designs or Revit BIM models.

Whether you are working on building renovations or new construction, 3D laser scanning allow designers and other construction professionals to ensure project accuracy by measuring progress against the original design. This process ensures that there is an accurate record to refer to during every phase of the construction cycle. 3D laser scanning can help improve coordination and collaboration on a jobsite, which can thereby lead to faster and better overall decision-making.
Better collaboration can improve project team relationships, enhance communication and help facilitate the end goal of creating a great project


